FAITH STREET REMODEL - Private Residence in Ashland, OR
Design & Build, Remodel
Transforming an outdated space into a warm home
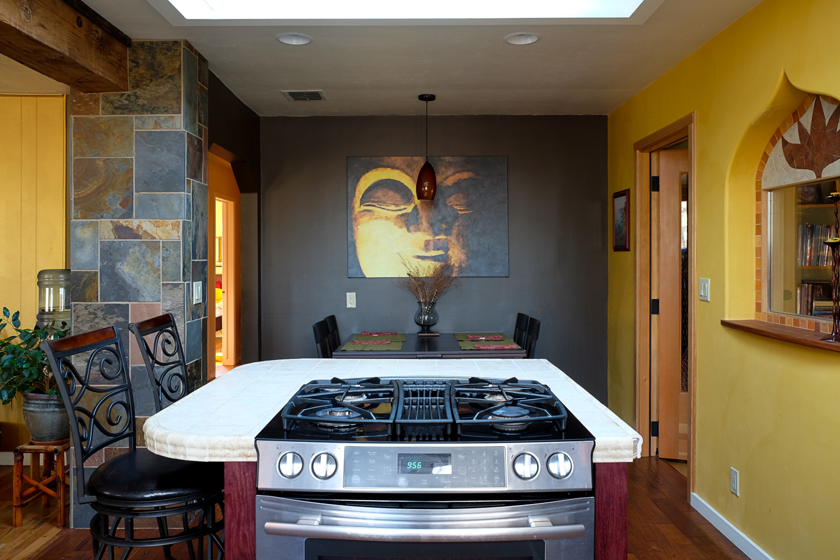
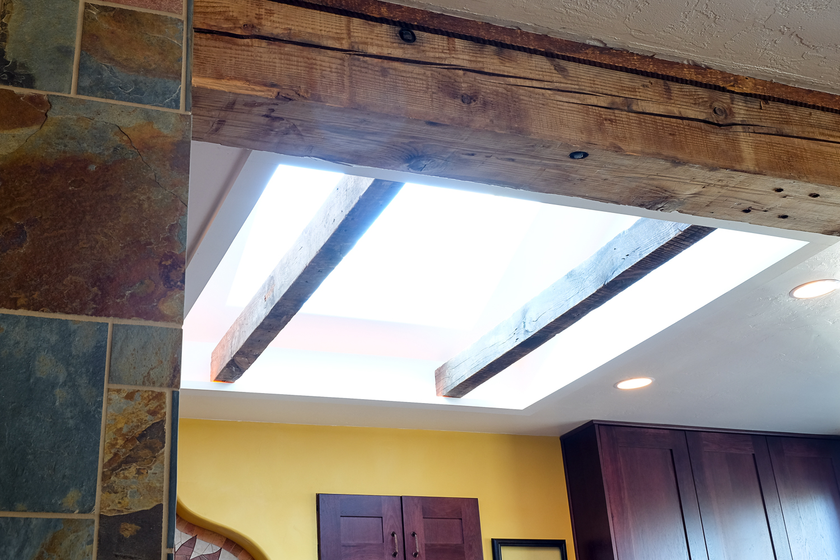
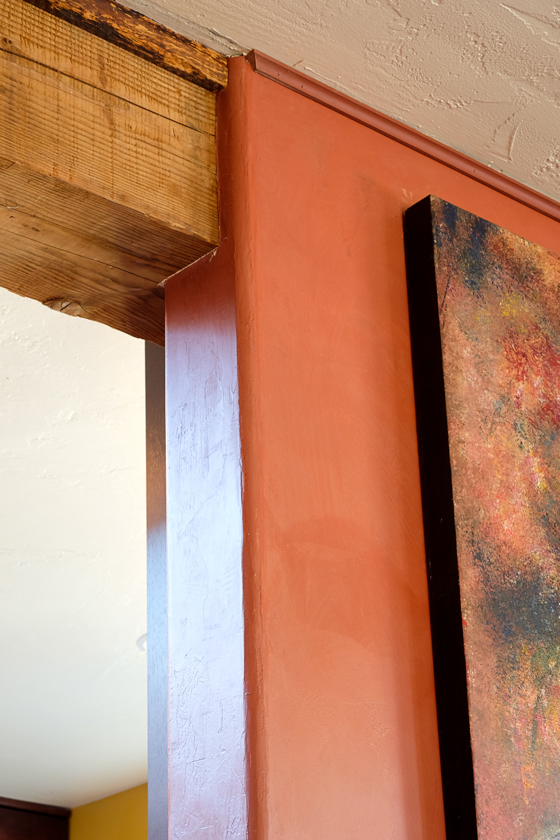
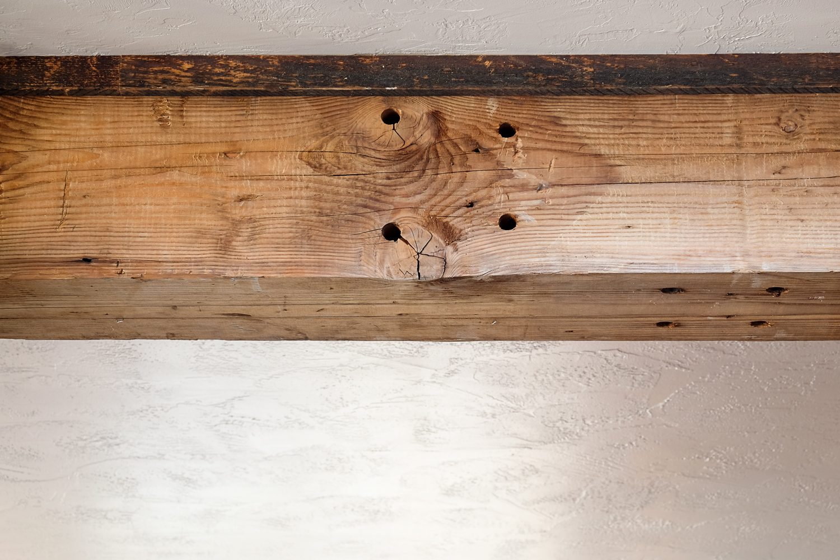
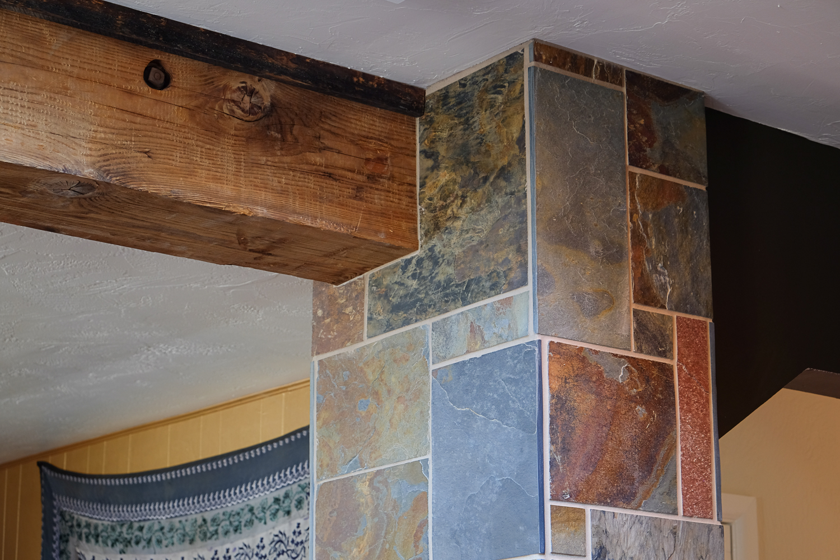
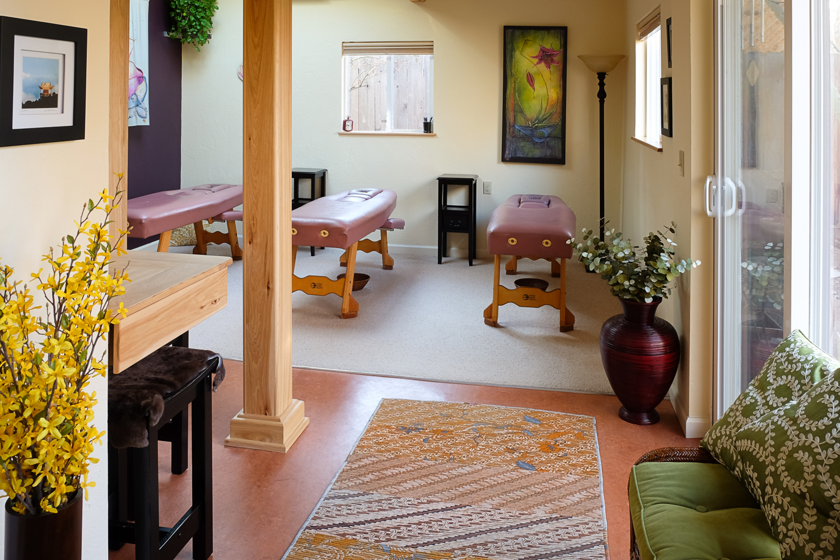
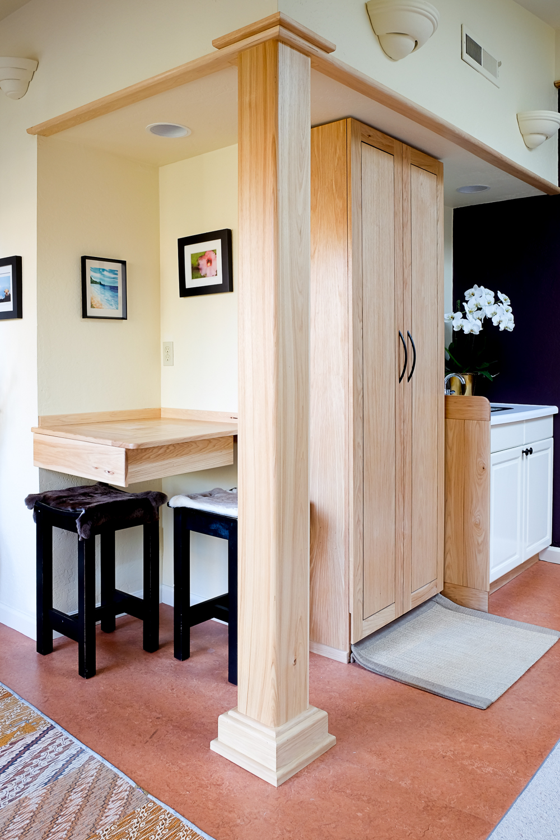
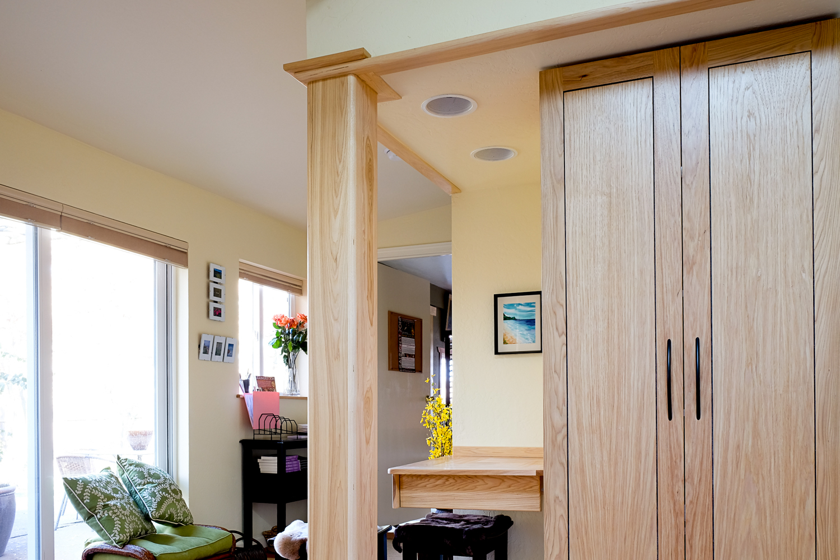
Erin came to me with a house that was old, outdated and cramped and a galley kitchen in dire need of remodeling. By making a few well-designed changes, the house was transformed. Erin was part of the design process, giving valuable feedback as I designed the new space using my sketches, 3D renderings and virtual walk-throughs.
By opening a wall between the kitchen and living room, I created a great room with a custom flared skylight featuring a light valence and rope lighting with color options. In gray winter days, a soft golden light warms the house visually. A rugged, upcycled wooden beam between the kitchen area and great room now provides a strong horizontal line and creates a sense of stability and peace. Pushing the refrigerator back from its original location opened the kitchen more and made the work flow there more natural. I also installed another flared skylight in her bath, bringing a feeling of openness and space to the room without major remodeling. Finally, we enclosed the spacious backyard with a custom fence, featuring a header that Erin designed herself.


