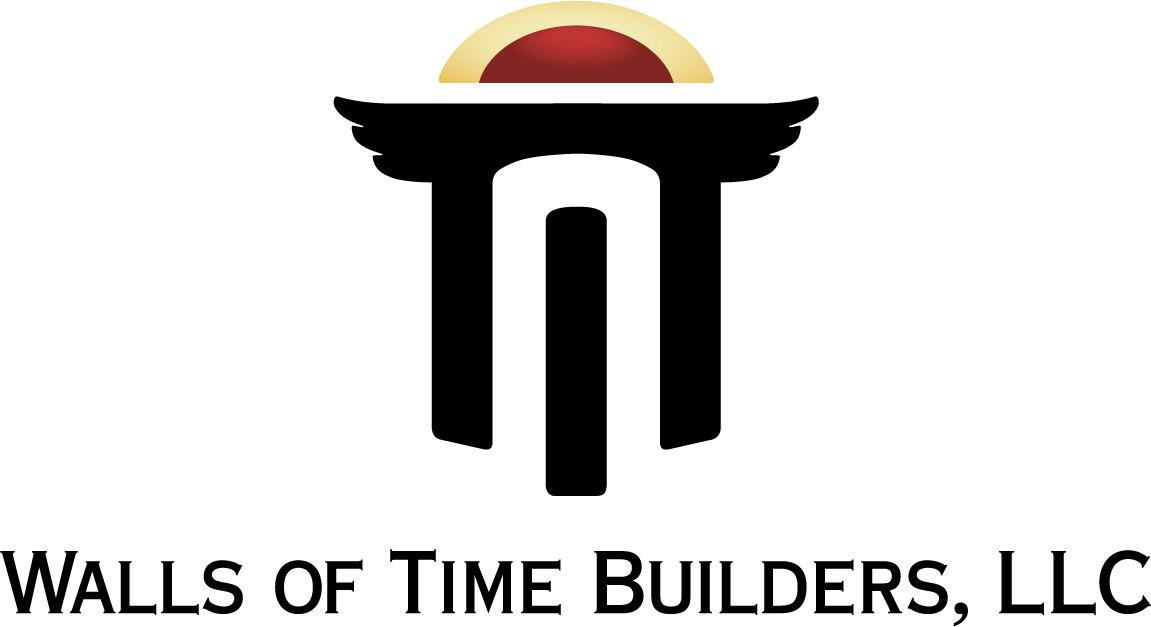CUSTOM HOME DESIGN
Efficiency in customizing
As my client, you are a creative and collaborative partner in the final product — a home that brings your vision alive.
From consulting about the home site through the initial drawings and customizing all the details, each step is integral to the whole shape and health of the home. Efficiency is important and I never race to the finish — I simply do my best work at every step and make sure your needs are taken care of.
Design that combines art and function
My goal is to design a home in harmony with the site, with your lifestyle and with your aspirations. At every step, I take great care to find the combination of art and function that successfully gives you a timeless home that is deeply satisfying. It excites me to show up with people who are engaged and ready to journey on a road of discovery to add to life’s experience.
You’ll know when we’re ready to talk when:
1. You own the land
2. You have home site approval
How it works and what’s next
First — The Dream Comes Into Focus
Project Scope and Proposal
CONTACT ME to set up an initial phone conversation. We’ll see if we’re a fit and discuss ideas and the scope of your project.
If we decide to work together, you’ll receive a detailed questionnaire to help clarify your design desires and needs and focus the scope of work.
You’ll receive a full proposal outlining all the details in the four-step Design Process that will make your dream reality.
Next — The Design for Your Sensibility and Home Site
Once we have an agreement to proceed, I move on to complete a design in collaboration with you. I will be drawing on a wide background in different architectural styles and traditions to create a vernacular that fits your sensibility and your particular home site.
The 4 Phase Process:
Phase 1 - Site Evaluation and Zoning Review
Your site is evaluated for solar gain and zoning is reviewed for compliance with local zoning regulations and restrictions
Phase 2 - A Floor Plan For Your Lifestyle
We make sure the floor plan meets the form and function of your lifestyle, and provides a clear flow throughout the home.
Phase 3 - Specify Finishes & All Other Plans
In this phase, we work closely to specify finishes for every surface, from windows and doors to walls and flooring. We also complete electrical, mechanical and plumbing plans.
Phase 4 - Deliver Detailed Plan Sets
We will deliver detailed plan sets that include:
Site plan
Floor plan
Elevations
Foundation
Specialty Products Layouts for SIPS and Faswall (ICF blocks)
Roof
Electric
Plumbing
Mechanical
Building Efficiency



